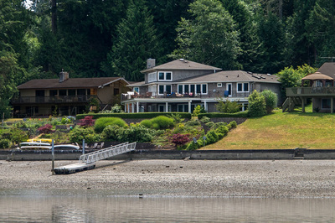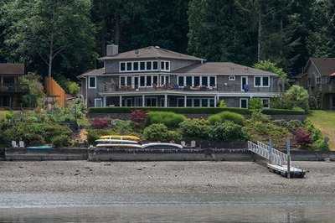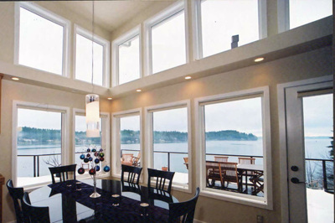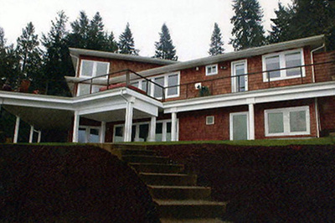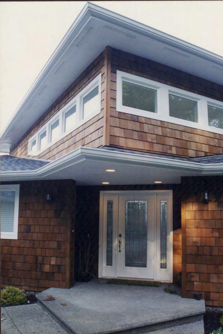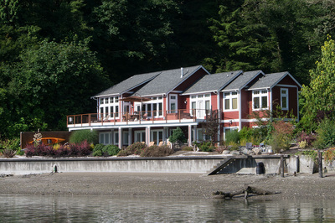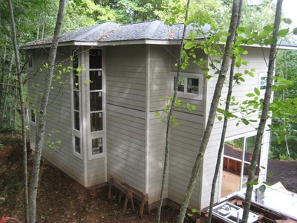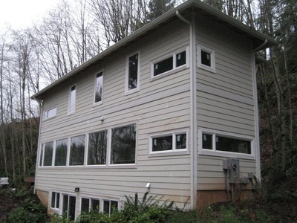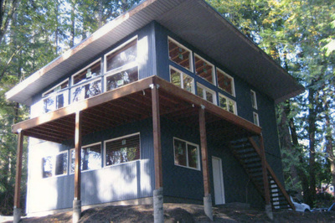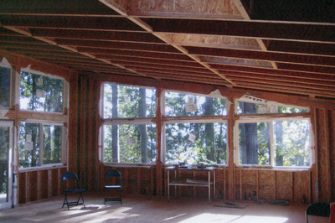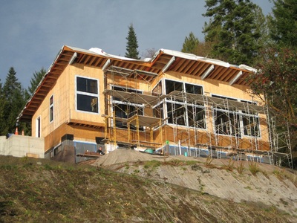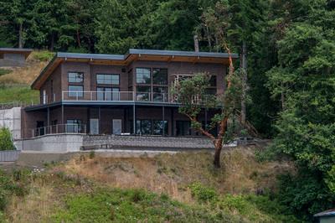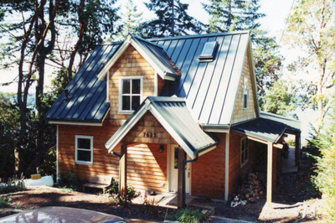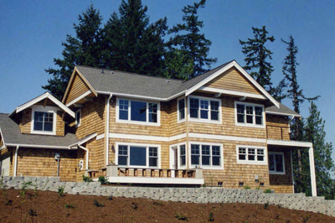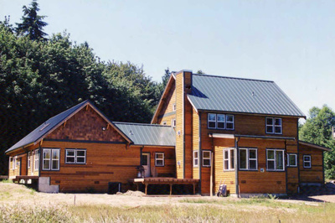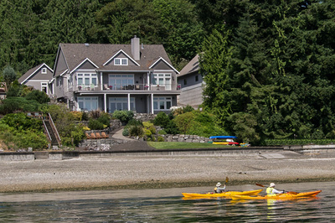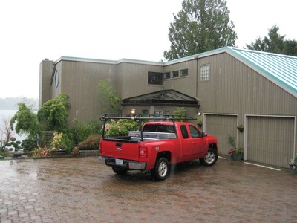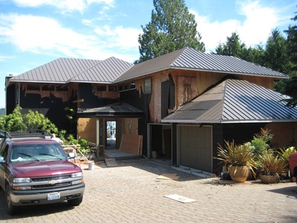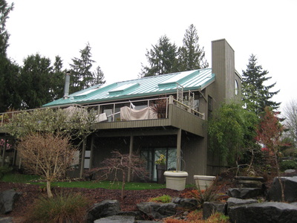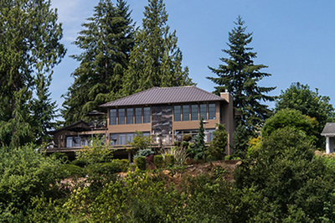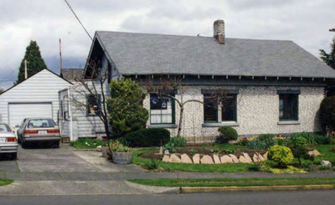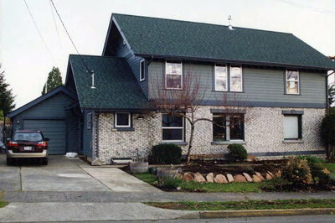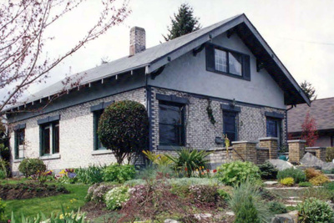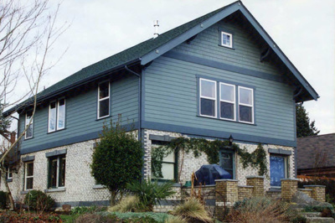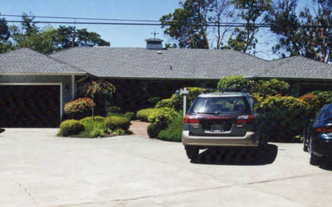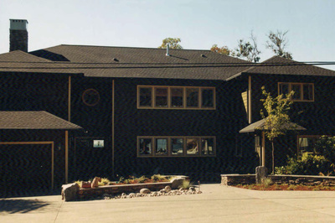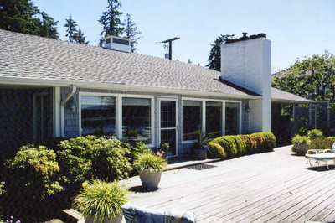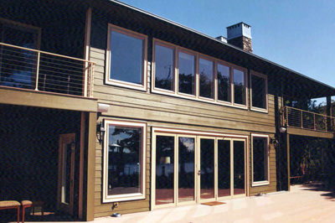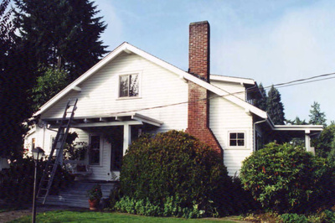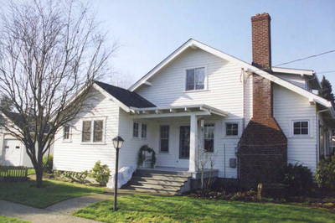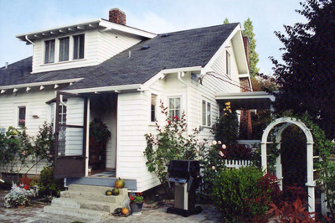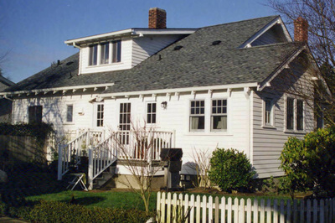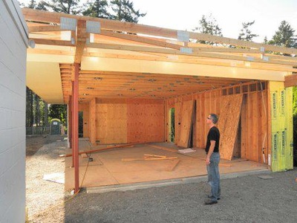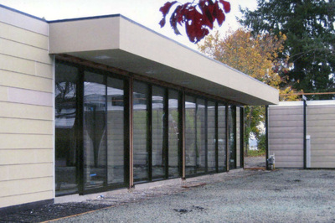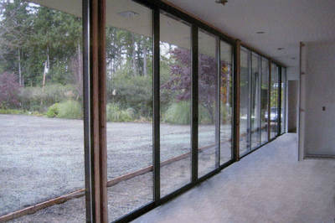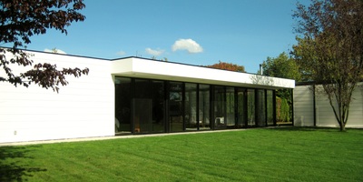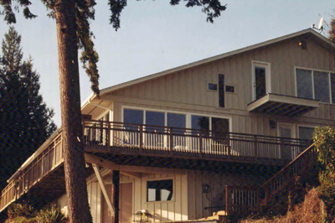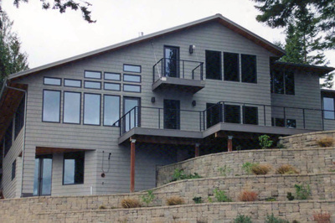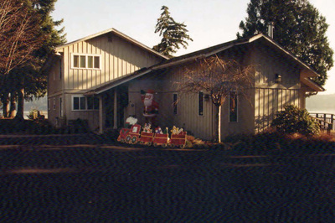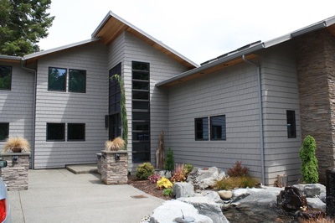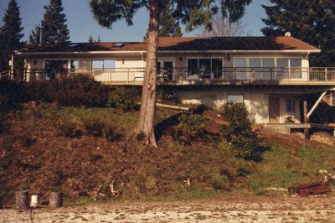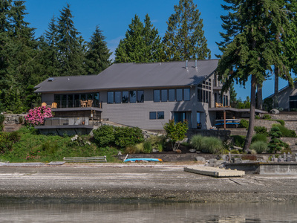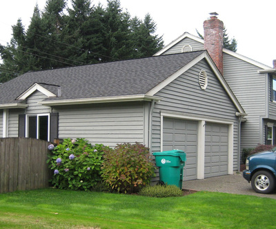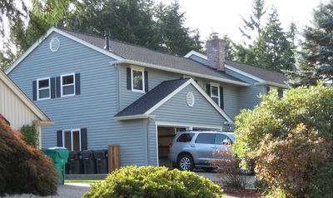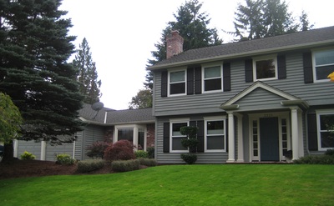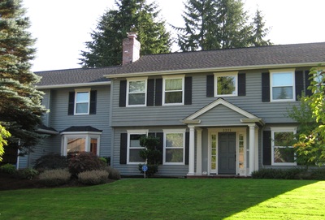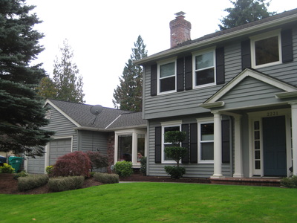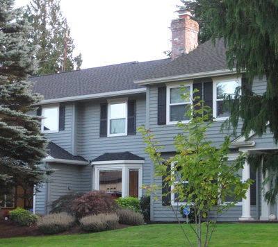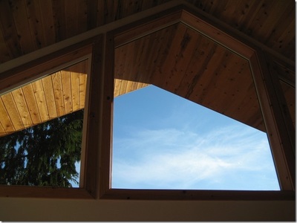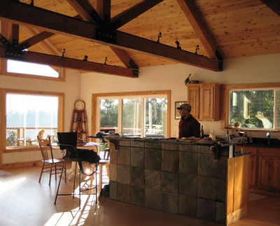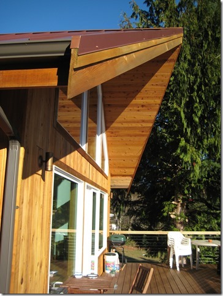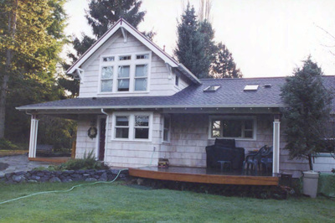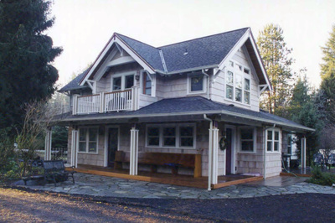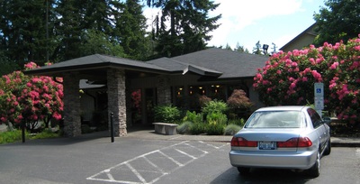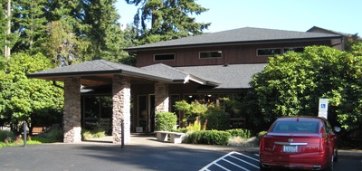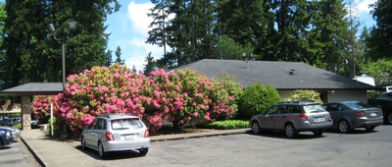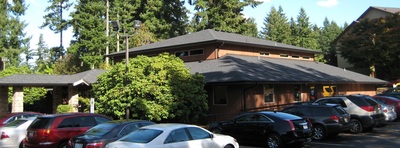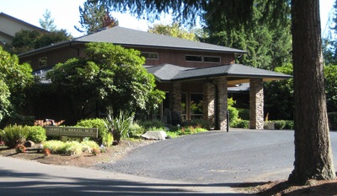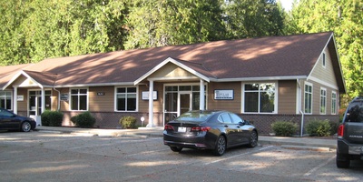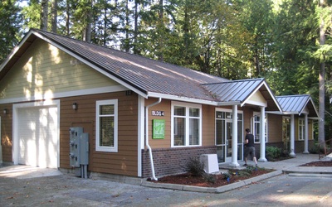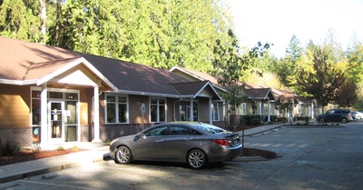|
|
JAMES J STEWART DESIGN INC. PORTFOLIO
Custom homes to remodels, challenging lots to waterfront plans and light commercial design…
A custom home on Eld Inlet is a great example of site driven design. The great room was rotated 45 degrees to "pull in" the long axis view looking up the inlet.
Custom home on a challenging lot with setbacks on all sides designed to capture wide views of Nisqually Reach and Mt. Rainier
A footprint shaped by setbacks on both sides yielded a home 16' deep at its maximum depth
A small custom home in the woods on Totten Inlet above a woodshop and garage with low maintenance metal siding and roof. Still under construction.
A custom home on a challenging lot on Eld Inlet shaped by setbacks on all sides. Still under construction.
A custom home on Henderson Inlet.
A custom home on Johnson Point with views of Mt. Rainier and the Olympics.
A custom home with attached accessory dwelling unit and shared laundry/mud room.
A custom home on Budd Inlet on a narrow lot with a great view of Mt. Rainier.
A partial second story and single story addition "cleans up" an assortment of prior additions on Budd Inlet. Still under construction, the house already looks better with a "unifying" hipped roof.
Single story and full second story addition. Existing brick was salvaged and reused. Overhang added to garage to match house.
Full second story addition. With no room on the lot to expand outward, the only way to add was to go up.
Great care was taken to match the style and details of the existing home in this single story addition.
An accessory dwelling unit with floor to ceiling glass on two sides pulls in views of the garden and the bay, providing passive solar heating. A generous overhang shades the window wall during summer.
A two story addition and major remodel including all new windows and new entry.
A second story master suite added to existing home.
A second story addition to access views of Mt. Rainier and Eld Inlet. This sustainable design included site built trusses with reclaimed cedar and A partial SIPS panel roof.
A two story addition to a single story home.
LIGHT COMMERCIAL
A second and first story addition to a medical office building. I designed the covered entry on a prior remodel of this building.
A series of four new office buildings in Lacey, Wa.
|
Create a design that matches your dreams and reaches it’s full potential. |


